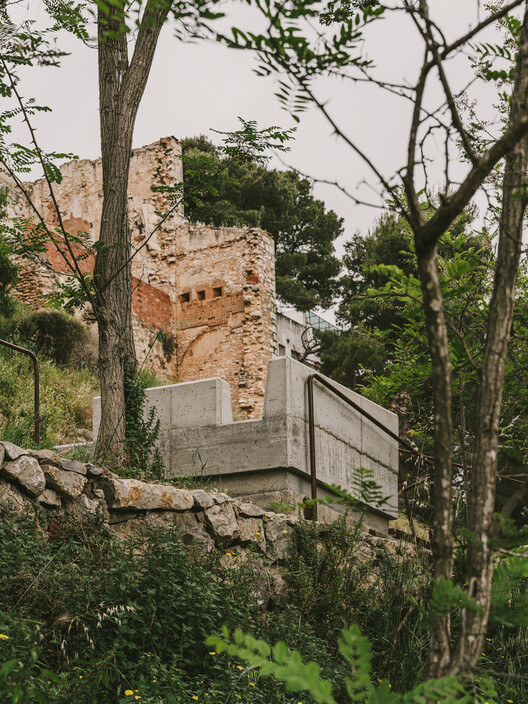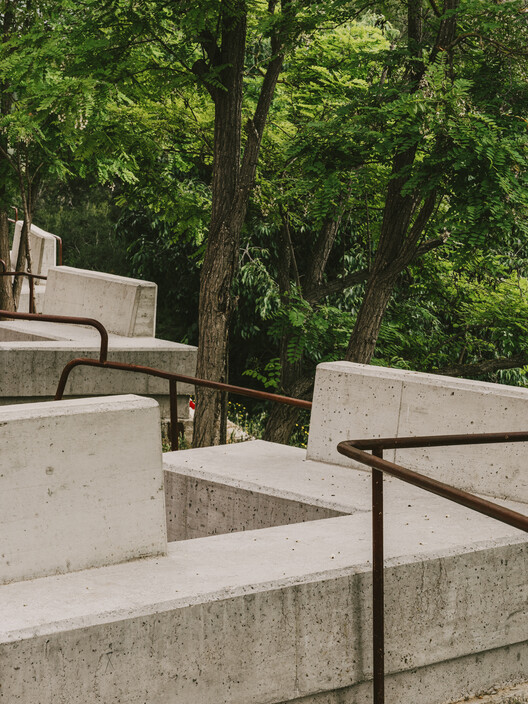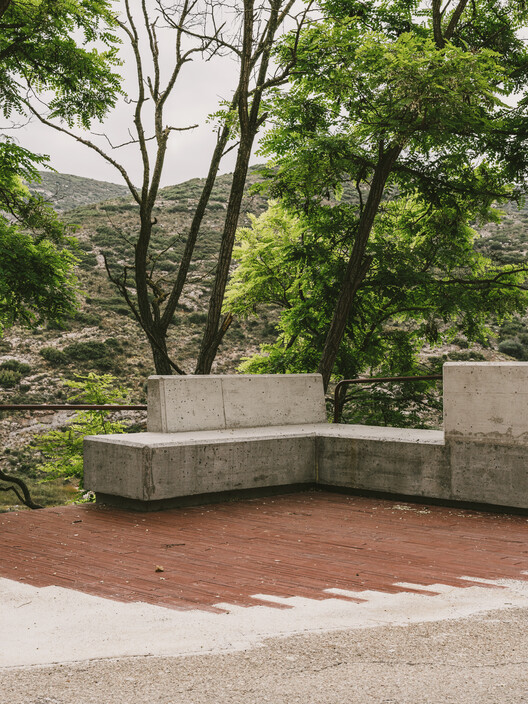
-
Architects: Bona fide taller
- Area: 5382 ft²
- Year: 2020
-
Photographs:Oleh Kardash Horlay
-
Manufacturers: LifecerSuds
-
Lead Architect: Alejandro Martínez del Río

Text description provided by the architects. Located on the edge of a small town by the river valley, the pathway is a landscape intervention on the side of a road, a ceramic carpet that has been unrolled following the line of the existing stone wall that holds the terrain. It creases and folds as the trees and roads cross its way, thus dragging stones of concrete in those backwaters, where one can sit. The surfaces of these slabs polished as if they were exposed to the sanding of use. Other elements such as bollards lead the flow.




It descends and drains into a small plaza. Unlike the pathway, this space is of urban, domestic attributes. An outdoor room for meeting and rest. A fountain holds the center, expelling its water through an open drain to the natural terrain below. From its ledge of rusted mesh and stone, the river can be seen, with all its white marbles, and the abandoned barns at the other side of the valley. The dry-stone wall that holds the court follows a footpath that goes down to the old wheel, coming from the high levels of the town above. Its stepped slope is solved with river stones in between salvaged bush-hammered masonry -as found in the nearby streets uphill-, combined with stairs in clay tiling, all under the shade of the pines.


Materiality is key, particularly in such a delicate environment. Pavement is built using blocks of recycled low-value ceramic stock, cut and reassembled, resulting in a warm red pinstripe. Along with stonework, stone paving of different sorts, and rusted steel, the intervention blends in the landscape.



The project developed by Bona fide taller in the urban edge of the small town of Les Coves de Vinromà, in Castellón (Spain), is the result of a competition promoted by the ceramic industry of the region.




























